There are several types of floorplans available at 2400 Nueces. Each apartment unit comes fully furnished and includes stainless steel appliances (refrigerator, oven, microwave and dishwasher), private washer and dryers, faux hardwood flooring and spacious bedroom closets. Room rates include utilities and internet access.
Floor Plans
Finishes, furnishings, colors, views and other information described or depicted in these images are representational only and do not necessarily depict the final design of the unit. Click the links to see larger images.
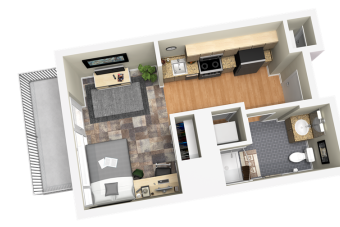
Studio
386 square feet
This studio floor plan includes a combined bed and living room space and bathroom. The unit comes fully furnished with bedroom furniture (extra-long full-size bedframe and mattress, a desk, desk chair and dresser).
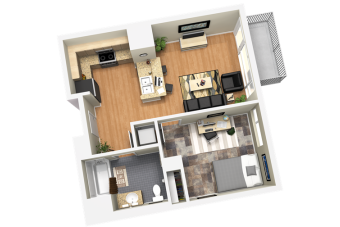
One Bedroom One Bathroom
567 square feet
This floor plan includes one private bedroom and bathroom. The unit comes fully furnished with living room furniture (couch, arm chair, coffee table and two bar stools) and bedroom furniture (extra-long full-size bedframe and mattress, desk, desk chair and dresser).
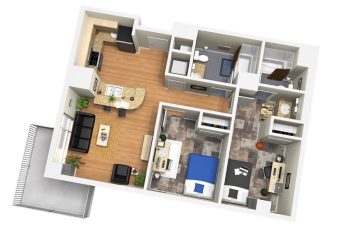
Two Bedroom Two Bathroom
802 square feet
This floor plan includes two private bedrooms and bathrooms. One of the bathrooms is a connecting bathroom. Visit our rates page to view premium amenity rates. The unit comes fully furnished with living room furniture (couch, arm chair, coffee table and two bar stools) and bedroom furniture for each room (extra-long full-size bedframe and mattress, desk, desk chair and dresser).

Two Bedroom Two Bathroom (Double Occupancy)
802 square feet
This floor plan includes two shared bedrooms and two shared bathrooms. One of the bathrooms is a connecting bathroom. Visit our rates page to view premium amenity rates. The unit comes fully furnished with living room furniture (couch, arm chair, coffee table and two bar stools) and two sets of bedroom furniture per room (extra-long twin size bedframe and mattress, desk, desk chair and dresser).
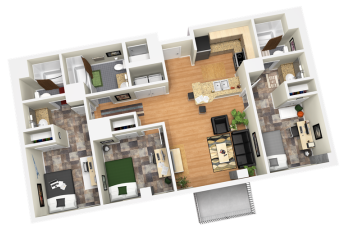
Three Bedroom Three Bathroom
1110 square feet
This floor plan includes three bedrooms and three bathrooms. Two of the bathrooms are connecting bathrooms. Visit our rates page to view premium amenity rates. The unit comes fully furnished with living room furniture (couch, arm chair, coffee table and two bar stools) and bedroom furniture for each room (extra-long full-size bedframe and mattress, desk, desk chair and dresser).
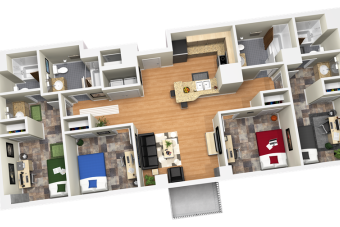
Four Bedroom Four Bathroom
1388 square feet
This floor plan includes four bedrooms and four bathrooms. Two of the bathrooms are connecting bathrooms. Visit our rates page to view premium amenity rates. The unit comes fully furnished with living room furniture (couch, arm chair, coffee table and two bar stools) and bedroom furniture for each room (extra-long full-size bedframe and mattress, desk, desk chair and dresser).

